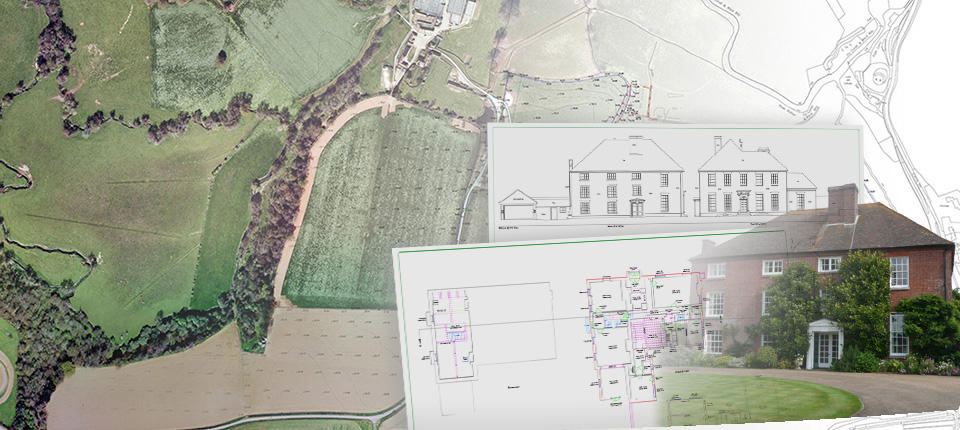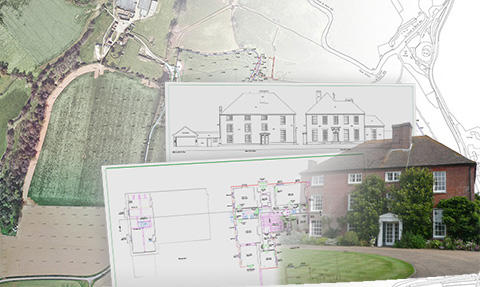









© Copyright 2016 3D Services (South East) Ltd

Measured Building Surveys
At 3D services we have developed an effective system that we utilise to create an accurate representation and detailed plan of any building. Our surveys can show all required structural elements, including walls, columns and beams. We will also show required architectural features, including; doors, windows and service fittings. This allows our in house drawing experts to create floor plans, elevations and cross sections of the building with accurate dimensions, layout and volumes. We use a Laser Scanner or Total station in order to collect data for awkward, complex or highly detailed areas. Laser Scans are enormously helpful due to the quality and amount of data they can collect in a short time, thus reducing on site activity and any disruption to working environments. These drawings can be used for a variety of things, including; • Refurbishment • Redevelopment • Facilities management • Valuation • Interior designer • Modelling • Leasing • Rights of Light





© Copyright 2016 3D Services (South East) Ltd

Measured Building Surveys
At 3D services we have developed an effective system that we utilise to create an accurate representation and detailed plan of any building. Our surveys can show all required structural elements, including walls, columns and beams. We will also show required architectural features, including; doors, windows and service fittings. This allows our in house drawing experts to create floor plans, elevations and cross sections of the building with accurate dimensions, layout and volumes. We use a Laser Scanner or Total station in order to collect data for awkward, complex or highly detailed areas. Laser Scans are enormously helpful due to the quality and amount of data they can collect in a short time, thus reducing on site activity and any disruption to working environments. These drawings can be used for a variety of things, including; • Refurbishment • Redevelopment • Facilities management • Valuation • Interior designer • Modelling • Leasing • Rights of Light












